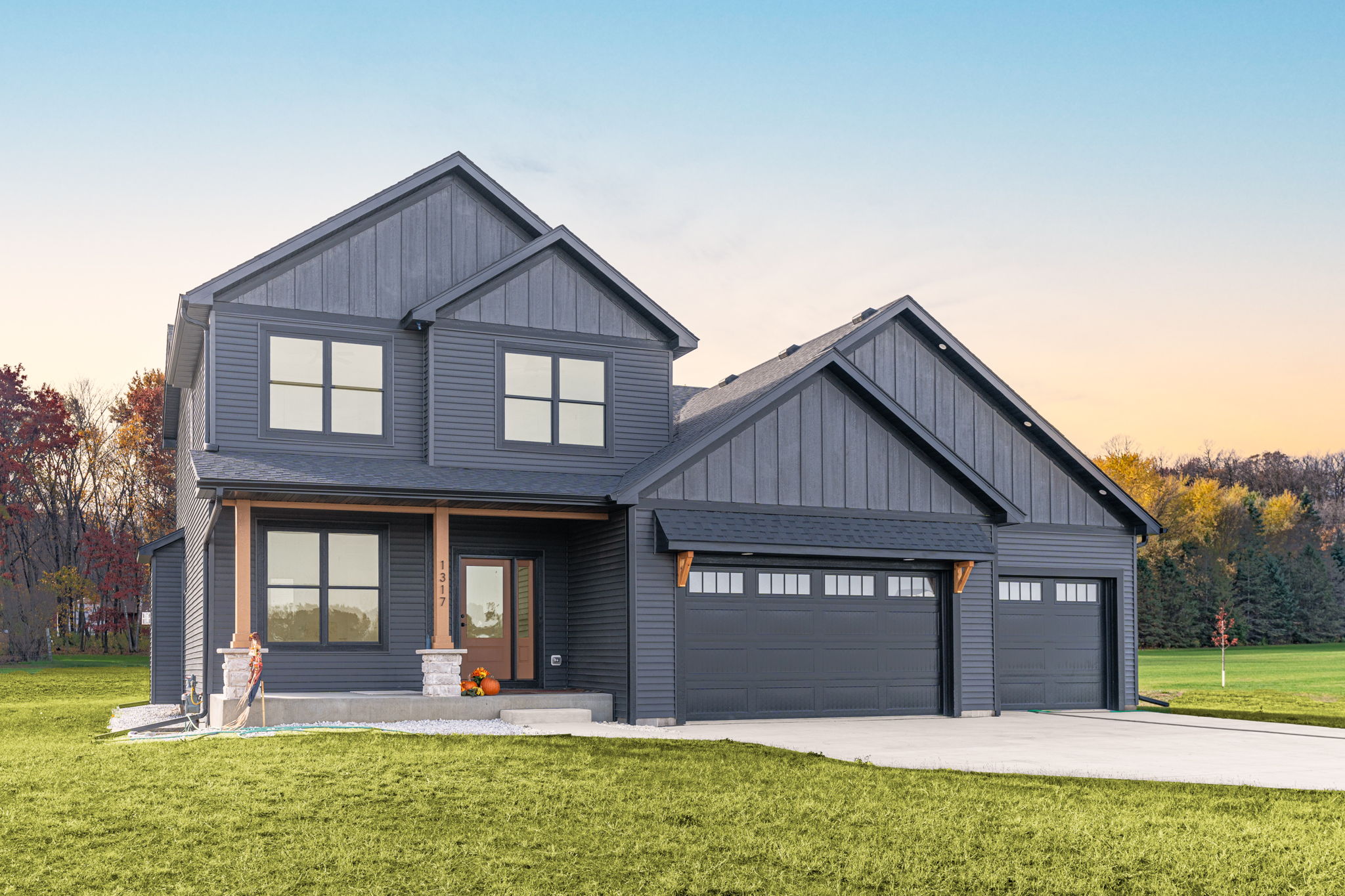Details
Custom 2-story on a wooded 2 acre lot. Large open floor plan with gourmet kitchen that features an oversized quartz island, extra cabinets, stainless appliances including a gas stove with hood. Enjoy the natural light that comes through the windows on the private, southern exposure. Cozy up with the gas fireplace in the main floor living room or get some work done in the private office. The upper level has 4 generously sized bedrooms including a master with a stunning tiled bathroom. Laundry is conveniently located on the second floor. Optionally add an additional bedroom, bath and large family room in the unfinished basement.
-
$785,000
-
4 Bedrooms
-
3 Bathrooms
-
2,513 Sq/ft
-
Lot 2 Acres
-
3 Parking Spots
-
Built in 2023
-
MLS: 6332995
Images
Videos
3D Tour
Content Coming Soon
